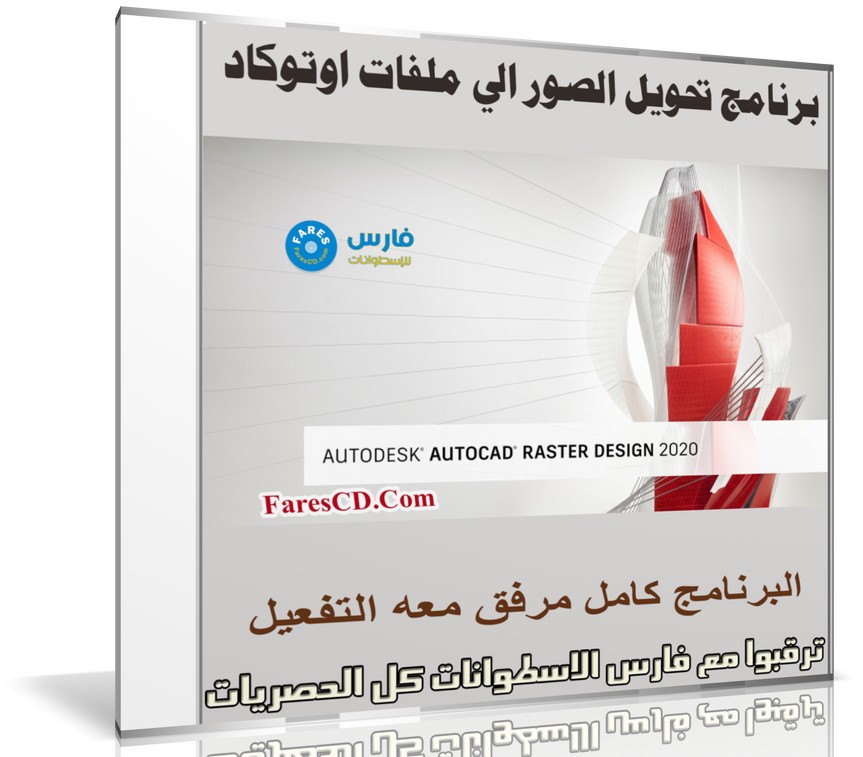تساعدك مجموعة أدوات AutoCAD Raster Design على تحويل الصور النقطية إلى كائنات DWG باستخدام أدوات خاصة وقوية.
يوفر برنامج Autodesk AutoCAD Raster Design قوة معالجة الصور النقطية داخل برنامج AutoCAD
للعملاء الذين يحتاجون إلى العمل مع الرسومات الورقية القديمة الممسوحة ضوئيًا أو الخرائط أو الصور الرقمية الأخرى داخل بيئة CAD.
وفى هذه التدوينة أقدم لكم آخر إصدار من البرنامج مرفق معه التفعيل
Autodesk Inc., is pleased to announce the availability of AutoCAD Raster Design 2020, the vector conversion software with powerful raster editing and raster-to-vector conversion tools.
About Autodesk AutoCAD Raster Design.
Autodesk AutoCAD Raster Design software delivers the power of raster image manipulation inside of selected AutoCAD software
for customers that need to work with legacy scanned paper drawings, maps or other digital imagery inside a CAD environment.
Many engineering, manufacturing and construction companies still have a substantial legacy of paper or scanned documentation
for existing products, machinery and layout drawings that are still “live”.
But as and when “as built” design changes are required or building layouts change quite often the cost overhead of re-drawing is high and unnecessary.
Equally GIS and infrastructure professionals often need to simply edit existing map data, building elevations or existing geospatial and digital satellite imagery to maintain and update existing records with new developments or proposed plans.
About Autodesk. Autodesk helps people imagine, design and create a better world.
Everyone—from design professionals, engineers and architects to digital artists, students and hobbyists—uses Autodesk software to unlock their creativity and solve important challenges.
تحميل اضغط هنا
















